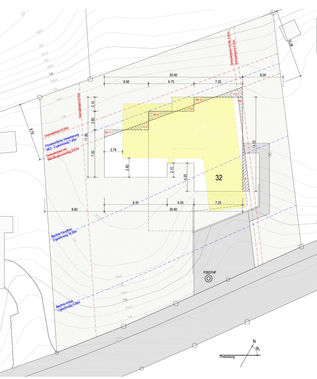
Hompeli
Typology:
Residential - Renovation/expansion
Location:
St. Gallen, Switzerland
Year:
Surface:
2016
490 m2
Collaboration with
Architektur Gross
I designed concept plans that balanced traditional and contemporary elements, creating a home that respects its environment while incorporating modern design features. The design adhered to local architectural principles and zoning regulations and integrated seamlessly with the community’s rectangular buildings with pitched roofs. I prepared a comprehensive feasibility study and building permit documentation, ensuring all regulatory requirements were met. Detailed execution plans were created to guide the construction process from start to finish. Additionally, a 3D model was developed to provide clients with a clear visual representation of the design concept.










